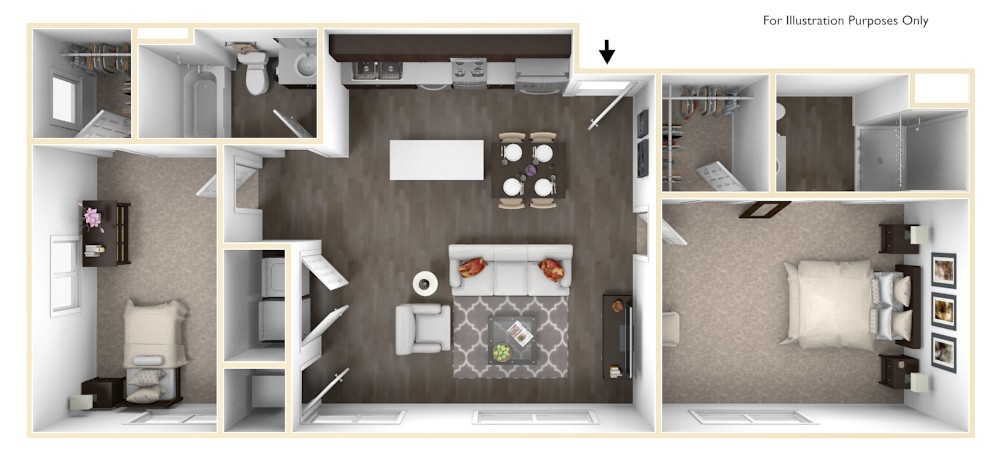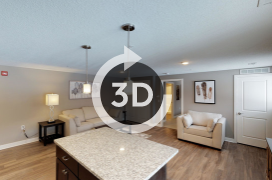Live Central Now Accepting Applications!
Apply NowThe Acadia | 2 Bedroom 1,058 sq. ft.

Overview
The practical design of the Acadia floorplan provides wonderful fluidity throughout the apartment. A well-appointed eat-in kitchen opens up into the dining room and living room, which are handsomely connected. First and second-floor apartments each have an outdoor patio or balcony for a breath of clean country air. Abundant closet space, large bathroom, washer dryer closet, and finally the Master Bedroom. This room is equipped with a private full bathroom, a walk-in closet and large windows to capture that Fort Wayne Sunshine. Call today to set an appointment to view this apartment.
Amenities
3D Tours
- All electric apartment.
- Resident pays Water, Electric, Sewage
- Stainless steel appliances
- Private Patios / Balconies *Select floor plans
- USB charging outlets
- Barn Doors
- Pet Friendly (Fees Applicable)
- Curved shower rods
- Moen fixtures
- 24-Hr Video Surveillance
- Granite Countertops
- Soft-shutting drawers
- Air push garbage disposal
- Plush carpeting in bedrooms
- Durable and stylish vinyl flooring
- Washer and Dryer
- Walk-in shower / Tub Combo
Take Me On A Ride

